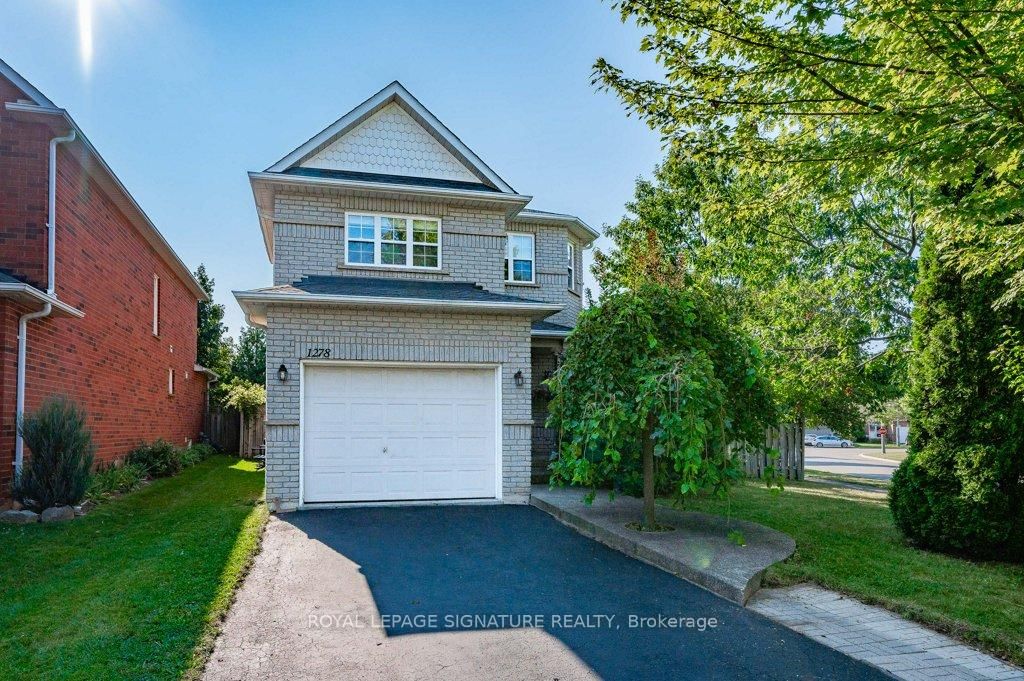$1,375,000
3+1-Bed
3-Bath
2000-2500 Sq. ft
Listed on 9/6/24
Listed by ROYAL LEPAGE SIGNATURE REALTY
Live in the heart of Oakville's sought-after Westoak Trails neighbourhood. Extra large private backyard with patio is perfect for entertaining with your friends & family. Upgrades include wood flooring (2024), wood stairs (2024), energy efficient heat pump & AC (2024), Nest Thermostat (2024),owned tankless water heater (2024). Windows & sliding glass door (2023). Top of the line appliances include Whirlpool dishwasher, GE gas oven & stainless steel refrigerator with built-in ice maker &filtered water. Enjoy the morning sun in the eat-in kitchen with a breakfast bar & open concept living room. The family room features a vaulted ceiling & gas fireplace. Spacious primary bedroom with walk-in closet, & ensuite washroom with soaker bathtub. 1278 Brillinger Street is the perfect blend of modern comfort and style.
This house is surrounded by highly rated elementary and high schools, parks, & trails. The nearby amenities for all types of sports and recreation and easy access to major highways make this location truly desirable.
W9305002
Detached, 2-Storey
2000-2500
10+1
3+1
3
1
Attached
4
16-30
Central Air
Full, Part Fin
Y
Stone
Forced Air
Y
$4,965.65 (2023)
< .50 Acres
105.49x44.09 (Feet) - Backyard Width: 76.24 feet
